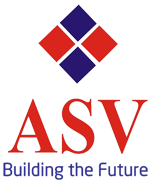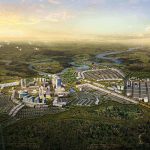ASV Mind Space, Oragadam, Chennai

Overview
After developing premium commercial spaces, IT facilities, residential enclaves and convention centres, ASV Group has now forayed into the growing logistics & Industrial sector. ASV intends to set up a Industrial park on 80 acres in Walajabad – in the fast developing Oragadam area – home to global manufacturing giants from across the globe. The proposed development is in the planning stage with renowned architect of Chennai “Aswathanarayana & Eswara LLP”.
LAND EXTENT
80 acres
Location
Chennai
Client
-
Functions
-
Status
Phase II Ongoing
Specifications
Standard Specifications
- 10 – 15 meter High Ceilings
- World Class Pre-engineered Building
- Flat Industrial Flooring
Warehouse Specifications
- Modern PEB Building with coloumn free space of 36.6m x 14 m
- Clear height of 8.45m enabling the use of tall storage racks.
- PEB building designed with standing seam roof to ensure no leakage of water due to heavy rain.
- Adequate number of skylights and wall lights provided to eliminate the use of artificial lighting during daytime.
- 12m wide roads on all sides resulting in free vehicle movement around the building.
- Provision of 5 dock levelers to facilitate easy material handling.
- Flooring designed to FM2-TR34 standards to enable high flatness and levelness to permit ASRS or similar systems for material storage / handling.
- Monitor roof provided at the top of the building allowing proper ventilation and comfort of workmen. Option to incorporate forced ventilation system is also available.
- Ample space for parking up to 18 trucks and 5 cars.
- Complete firefighting and Rain water harvesting system has been planned as per local regulations.
Our Clients






