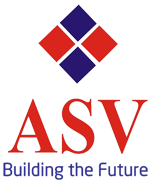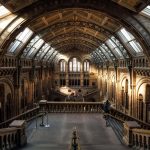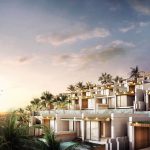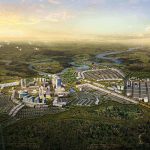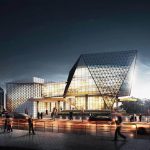ASV Lotus Business Park, Anna Salai, Chennai.
LAND EXTENT
2 Acres
Location
Anna Salai, Chennai
TOTAL DEVELOPMENT
2,00,000 Sq.ft.
BLOCKS
2 Blocks
Overview
Lotus Business Park is situated on 35.5 grounds and covers 2,00,000 Sq.ft, divided into two towers of 1,00,000 sq.ft each, situated just off Anna Salai (Mount Road), in the heart of Chennai’s commercial zone. With granite tiling in the common areas, exterior glazing, high-speed elevators, fire-fighting systems, good Metro and ground water supply, 100% generator backup, high-end 24/7 security surveillance and ample car parking, the building is ideally suited as office space, especially when you take into consideration its central location and impressive facade.
Specifications
Construction Specifications
-
- R.C.C. Structure
- 9” Brick work for all exterior walls.
- 4 1/ 2 “ brick work for interior walls
- Smooth cement plaster for interior walls.
- Rough Plaster for exterior walls.
- Quality Plastic Emulsion paint for interior walls of the offices.
- Flooring – RAK/SOMANY brand Vitrified Tiles.
- Polished granite Tiles for toilet flooring.
- Colored glazed tiles in bathroom interior walls, from the ground up to the ceiling on beam bottom, colored anodized aluminium sliding windows with float glass.
- Granite flooring for common area.
- Granite tiles up to 5 ft high on all interior common areas including staircase and walls.
- Roca/Kohler/Jacquar fittings in the bathrooms
- Provision for telephone lines and other equipment.
- Outside elevation – Structural glazing, ACP, Natural stones.
- Enough Power load to make entire building air-conditioned and exhaustive UPS for computer and light fittings.
- Lifts – Mitsubishi/Schindler / Hitachi/Mitsubishi
- Good landscaping.
- Granite Steps and Wall cladding
- Double Glazing Aluminium Windows.
- Fire Fighting Systems
- CCTV Cameras on all common areas.
- PA Systems
- 100% Power back
- Centralized Air conditioners

