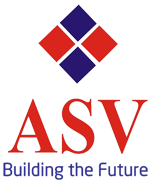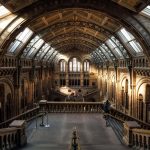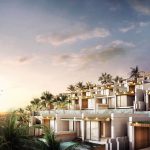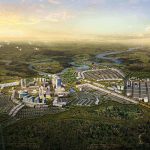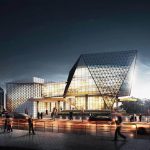ASV Corporate House, Nungambakkam, Chennai.
LAND EXTENT
5 Grounds
Location
Sivaganga Main Road, Nungambakkam, Chennai.
TOTAL DEVELOPMENT
25,000 Sq.ft
BLOCKS
1 Block
Overview
ASV CORPORATE HOUSE is located in the heart of Nungambakkam making it the most sought out address in Chennai. With a total built up area of 24,000 Sq.ft in stilt + 4 floors makes it apt for any corporate offices, professional firms and financial institutions
Specifications
Construction Specifications
CIVIL
- RCC Structure as designed by a qualified structural Engineer.
- Outside walls 9″ / Brick work / Aerocon / Solid Blocks
- Internal partition walls Aerocon 6” thickness.
PAINTING:
- Smooth cement plastering for inside walls.
- Rough plastering for outside walls.
- Asian / Nippon / Sherwin Williams / SKK Plastic emulsion paint for the interior walls of the office.
FLOORING:
- Screed flooring for the interior office areas.
- Non skid tiles for the toilet flooring.
- Kajaria/Nitco tiles in bathroom interior walls.
- Granite flooring for common areas. Granite tiles up to 5 feet high on all interior common areas Including Staircase and walls.
DOORS & WINDOWS:
- Coloured anodized Aluminium sliding windows with float glass to match elevation.
- Painted teak Frame, Flush doors for the toilet.
BATHROOM FITTINGS:
- Parry Ware/Kholer/Roca sanitary fittings C.P.Fittings.
ELECTRICALS:
- Grade `A’ electrical switches and wires in concealed PVC conduits in common areas.
- Adequate provision of electricity with required voltage and Sub-station/transformer, etc.
- Power back up Generator for common areas and Lifts.
SPECIFICATIONS :
- TRANSFORMER – WILSON
- RMG – LOTUS
- PANELS – CREATIVE
- SWITCHES – MK / LEGRAND
- CABLES – FINOLEX
LIFTS:
- Fujitec/Mitsubishi/Hitachi Elevators
ELEVATION:
- Aluminium Structural Glazing with reflective Glass/Aluminium composite panels/Granite.
COMMON FACILITIES:
- Provision for telephone lines and junction box.
- Ample parking all around the building.
- Provision for adequate water
- Fire Proof door for the fire escape.
- Good Landscaping.
- Fire Protection Facilities as per NBC Forms
- CCTV in the entire project
- 24 * 7 * 35 Security
- STP
- Fire water storage
- Rain Water Harvesting Plant

