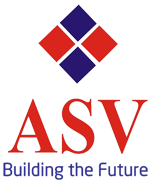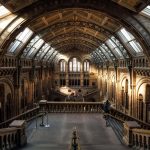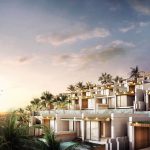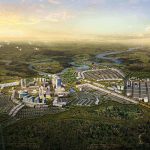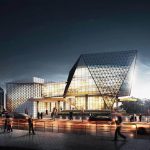ASV Bascon Futura, Perungudi, Chennai
LAND EXTENT
27 Grounds
LOCATION
Perungudi, Chennai
TOTAL DEVELOPMENT
1,40,000 Sq.ft
BLOCKS
1 Block
Overview
Located in Perungudi Industrial Estate in OMR before the toll, ASV BASCON FUTURA is the most sought after address in OMR for IT Clients, MNCs, BPO, KPO, CoWorking etc.
ASV BASCON FUTURA has a total development of 1,40,000 Sq.ft built in Stilt + 4 Floors with a leasable floor plate of 35,000 Sq.ft giving the client maximum efficiency for its operations and with a possibility to divide the floor in two trances of 17,500 Sq.ft each.
Specifications
CIVIL
- RCC Structure bearing Seismic Zone III as designed by a qualified structural Engineer.
- Outside walls 9″ / Brick work / Aerocon / Solid Blocks
- Internal partition walls Aerocon 6” thickness.
PAINTING:
- Smooth cement plastering for inside walls.
- Rough plastering for outside walls.
- Nippon / Sherwin Williams / SKK Plastic emulsion paint for the interior walls of the office.
FLOORING:
- Screed flooring for the interior office areas.
- Non skid tiles for the toilet flooring.
- Kajaria/ Nitco / Somany tiles in bathroom interior walls.
- Granite in the Wash Basin areas for the Toilets
- Granite tiles up to 5 feet high on all interior common areas
- Including Staircase and walls and Granite Flooring in the Common area and Lift Lobbies.
DOORS & WINDOWS:
- Coloured anodized Aluminium sliding windows with float glass to match elevation and Fire doors as per NBC norms to ensure safety.
- Painted teak Frame, Flush doors for the toilet.
BATHROOM FITTINGS:
- Kholer/Roca sanitary and CP Fittings.
ELECTRICALS:
- Grade `A’ electrical switches of MK / Legrand and Finolex wires in concealed PVC conduits in common areas.
- Adequate provision of electricity with required voltage and Sub-station/transformer, etc.
- Power back up Generator for common areas and Lifts.
SPECIFICATIONS :
- TRANSFORMER – WILSON
- RMG – LOTUS
- PANELS – CREATIVE
- SWITCHES – MK / LEGRAND
- CABLES – FINOLEX
LIFTS:
- Fujitec/Mitsubishi/Hitachi Elevators
ELEVATION:
- Aluminium Structural Glazing with reflective Glass/Aluminium composite panels/Granite.
COMMON FACILITIES:
- Provision for telephone lines and junction box.
- Ample parking all around the building, Stilt and MLCP.
- Provision for adequate water.
- Fire Proof door for the fire escape.
- Good Landscaping and Water Bodies.
- Fire Protection Facilities as per NBC Norms.
- Separate Service Block
- CCTV in the entire project.
- Pavered Drive ways in entire project.
- PA System in the Common Areas.
- Dedicated toilet and rest area for Drovers and Security Personnel.
- BMS System for the entire project.
- Boom barriers to ensure security.
- 24 * 7 * 365 Security
- ATM
- Creche
- STP
- Fire Water Storage
- Rain Water Harvesting Plant

