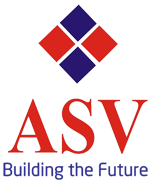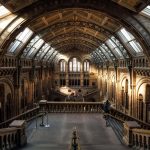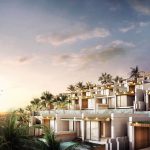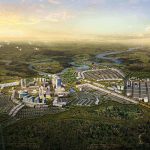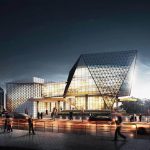ASV Exotica, Thiruporur, Chennai
LAND EXTENT
-
TOTAL UNIT
-
BEDROOM
-
PROJECT STATUS
Upcoming Projects
Overview
ASV Constructions, in yet another exciting venture to bring luxurious community living to Chennai, is proud to introduce you to Exotica, the wonderful promise of colourful living! Conveniently located on Old Mahabalipuram Road, Exotica is an arm’s length away from all major landmarks in the city.
Specifications
Construction Specifications
Structure
- Seismic Zone III compliant structure
- Concrete solid block masonry
Plastering
- All internal walls are smoothly plastered with lime rendering
Painting & Polishing
- Interior: Oil bound distemper painting
- Exterior: External emulsion paint for external surface with spectrum textures at selected portions
- Enamel painting for MS grill/door shutters
Flooring
- Superior quality vitrified tiles
- Toilets (Fittings & Accessories)
- Superior quality tiles for flooring and dado upto 7’
- Pastel colour WHB and EWC in all toilets of Parryware/ Hindware/Jaquar make or equivalent
- Hot and cold water mixer unit for shower of Parryware/ Hindware/Jaquar make or equivalent in all toilets
- Health faucet will be provided in all toilets
- Provision for geyser in all toilets
- Large sized toilet ventilators in fixed glass with provision for exhaust fan
- Corrosion resistant concealed plumbing
- Wall mounted EWS
- Granite sill on counters
Main Door
- Teak wood door frame with both side teak veneered shutter
- Premium / imported brass/chrome finish hardware
Other Doors
- Hardwood door frame with commercial flush shutters with enamel paint on both sides
- Toilet and terrace doors are PVI coated flush shutters with enamel paint on both sides
- Aluminium powder coated / UPVC sliding doors with plain glass for living room balcony
- Aluminium powder coated / UPVC door with plain glass for balcony doors
- Premium/imported brass / chrome finish hardware for all doors
Windows
- Aluminium powder coated / UPVC sliding windows with plain glass, with provision for mosquito mesh shutter
- Powder coated Aluminium / UPVC ventilators with translucent glass in toilets
Kitchen
- Provision for plumbing points for sink and electrical points to accommodate modular kitchen
- Cladding with glazed tiles 2′ above the kitchen platform
- Granite kitchen platform with stainless steel sink will be provided on request, otherwise kitchen will be designed to suit modular kitchen (only electrical/plumbing points will be provided)
- Sink in utility
- Provision for Aquaguard point in kitchen
- Provision for washing machine point in utility area
Electrical
- One TV point and set-top box point in the living room and in all bedrooms
- Anchor Roma / Legrand / MK or equivalent switches
- Fire resisitant electrical wires of Polycab/Finolex make
- For safety, one earth leakage circuit breaker (ELCB) for each flat
- Miniature circuit breaker (MCB) for each room provided at the main distribution box within each flat
- Telephone point will be provided in living room and in all bedrooms
- Internet connectivity through dedicated line to the project

